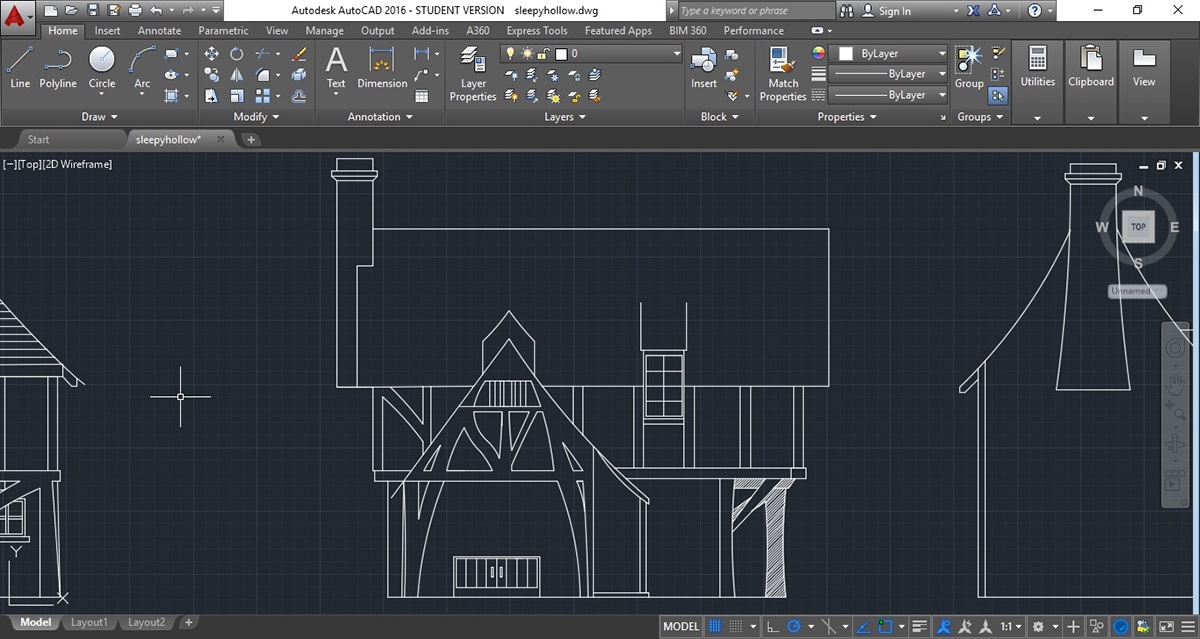Following the perspective drawings of the Sleepy Hollow house, I decided to use my CAD skills and reproduce the elevations in a professional computerised layout.

The plan of the house, including details such as the roof and the beams at the front of the house.

The layout of the four elevations of the house, from the front and panning around the left hand side of the house.

Elevation of the front view of the house.

The first left hand side elevation.

The back view of the house.

The right hand side elevation of the house.


